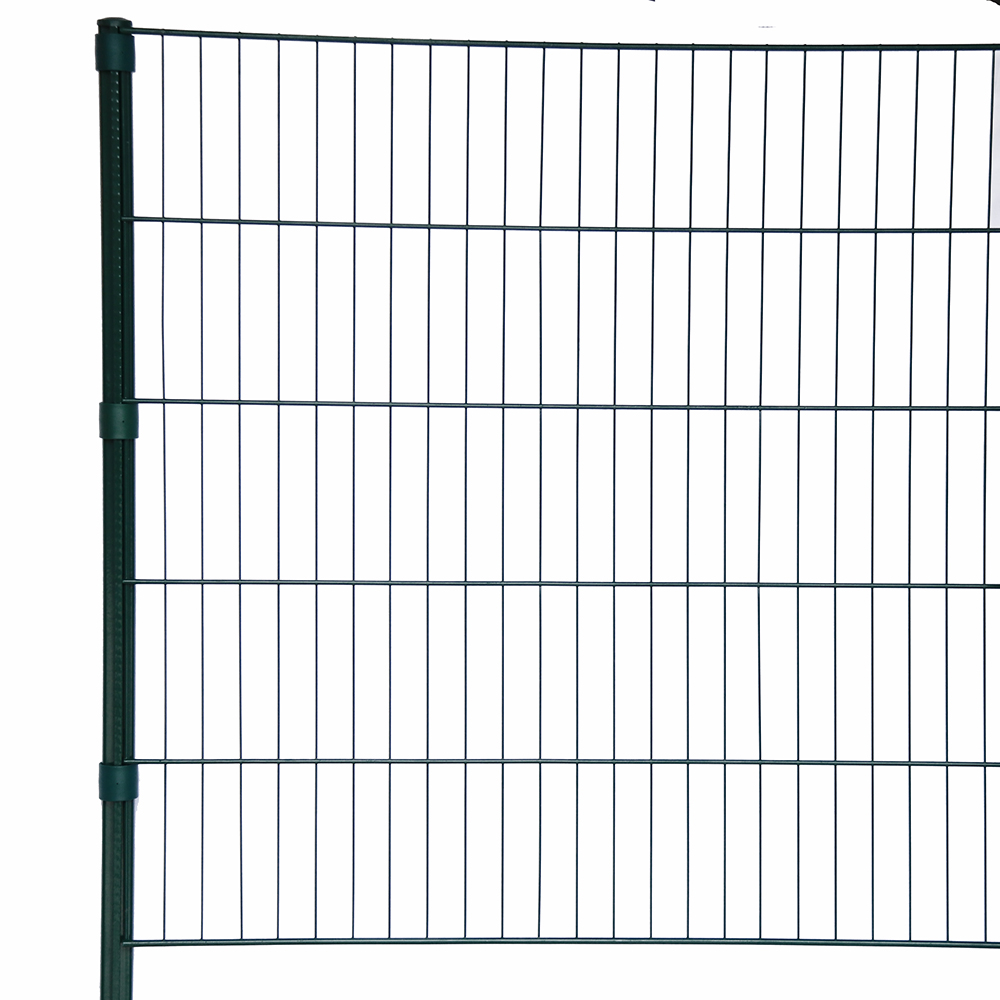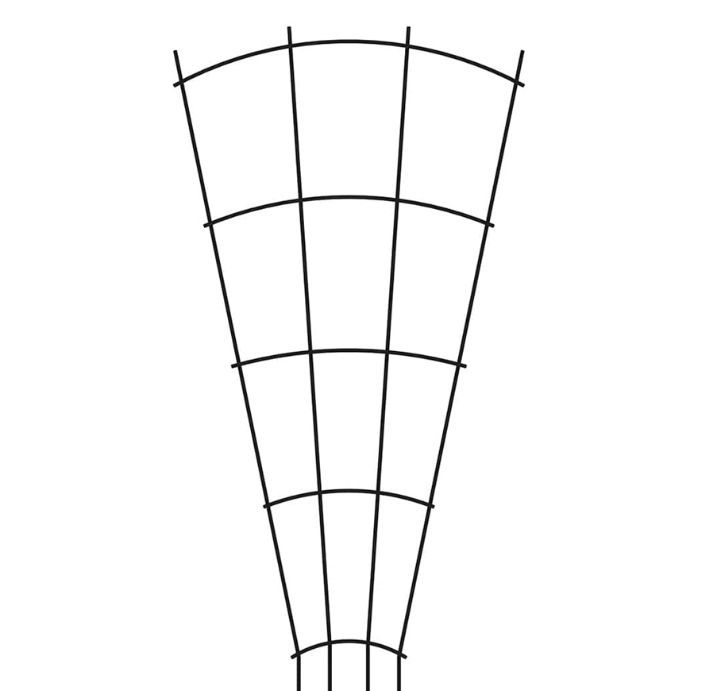Connecting Rafters to Ridge Beam for Structural Support and Stability
Dic . 17, 2024 14:35
Attaching Rafters to a Ridge Beam A Comprehensive Guide
When constructing a roof, one of the critical elements is the proper installation of rafters. Rafters are the sloped beams that support the roof and help distribute the weight of the roofing materials, snow, and other loads. A ridge beam, on the other hand, runs horizontally along the peak of the roof and provides additional support for the rafters while helping to maintain the structure's integrity. The method of attaching rafters to a ridge beam is vital for ensuring a strong and stable roof. This article will explore the essential steps, tools, and techniques involved.
Tools and Materials Needed
Before beginning the installation process, gather all necessary tools and materials
1. Materials - Rafters (typically made of lumber) - Ridge beam (made of engineered wood or lumber) - Screws or nails - Metal connectors (optional for additional support)
Step-by-Step Process
1. Planning and Measuring Begin by determining the pitch of the roof, as this will dictate the angle at which the rafters will be cut. Using your tape measure, mark the length of the rafters, ensuring that they extend from the ridge beam to the wall plates at either end of the structure. It is crucial to make accurate measurements to ensure that the roof will be symmetrical and structurally sound.
attaching rafter to ridge beam

2. Cutting the Rafters Using a circular saw or miter saw, cut the rafters to the desired lengths. Be sure to create a birdsmouth cut at the bottom of the rafter. This notch will allow the rafter to rest securely on the wall plate, transferring loads effectively. The angle of the cut will depend on the pitch of the roof.
3. Positioning the Ridge Beam Before attaching the rafters, make sure the ridge beam is secure and level. It should be adequately supported at both ends, often by vertical posts or other structural supports. Use a level to guarantee that the ridge beam is perfectly straight.
4. Attaching the Rafters Starting at one end of the ridge beam, lift the first rafter into place. Position the top end of the rafter against the ridge beam and the bottom end on the wall plate. Use a carpenter's square to ensure it is perpendicular to the wall plate.
Secure the rafter to the ridge beam using either structural screws or nails. If utilizing nails, three to four 16d nails should suffice. For added stability, consider using metal connectors, especially in areas prone to high winds or heavy snow loads.
5. Repeating the Process Continue this process for each rafter, spacing them evenly. The standard spacing is typically 16 or 24 inches on center, depending on the roofing material and design specifications. As you work, periodically check that each rafter is level and square.
6. Final Adjustments and Inspection Once all rafters are attached, step back and inspect the overall structure. Use your level to confirm that everything is still aligned. Make any necessary adjustments to ensure the rafters are all uniformly positioned.
Final Thoughts
Attaching rafters to a ridge beam requires precision and care. This process is critical for the roof's stability, aesthetics, and longevity. By carefully following the outlined steps, utilizing the right tools, and maintaining attention to detail, you can ensure a well-constructed roof structure. Additionally, if you are not confident in your ability to complete this task, consulting a professional carpenter or contractor is advisable to ensure the safety and integrity of your building. With a well-constructed roof in place, you can rest easy knowing that your structure is protected against the elements for years to come.




















